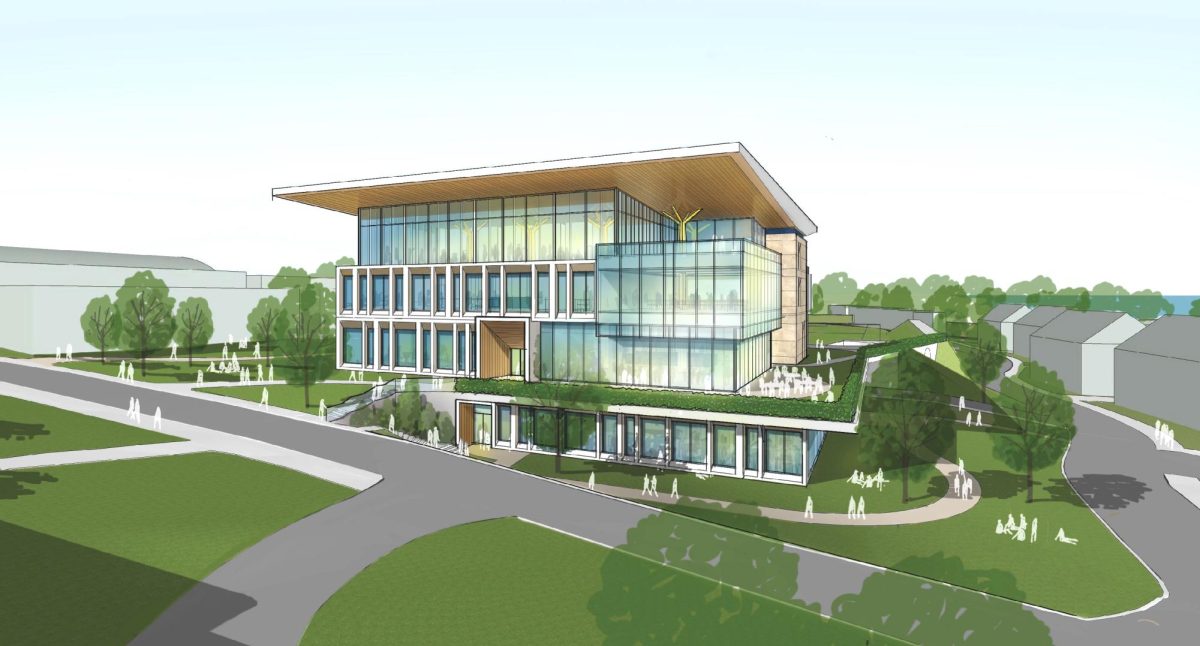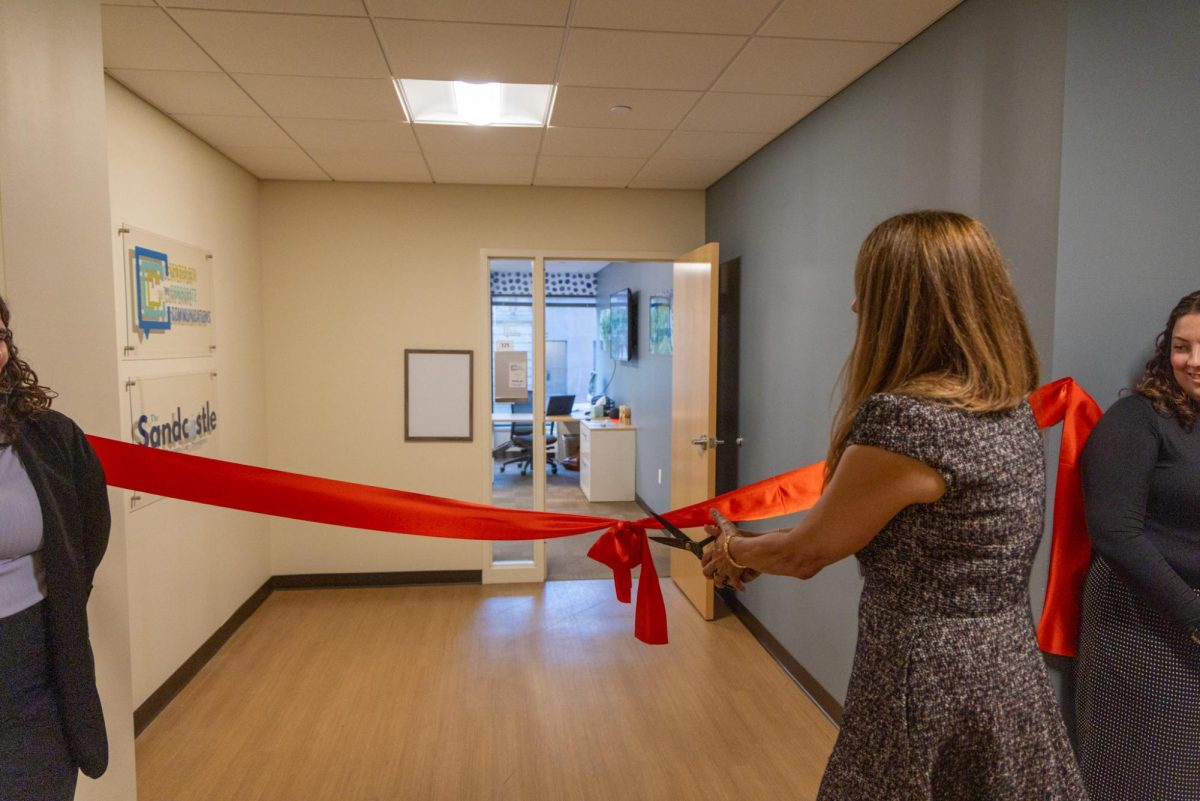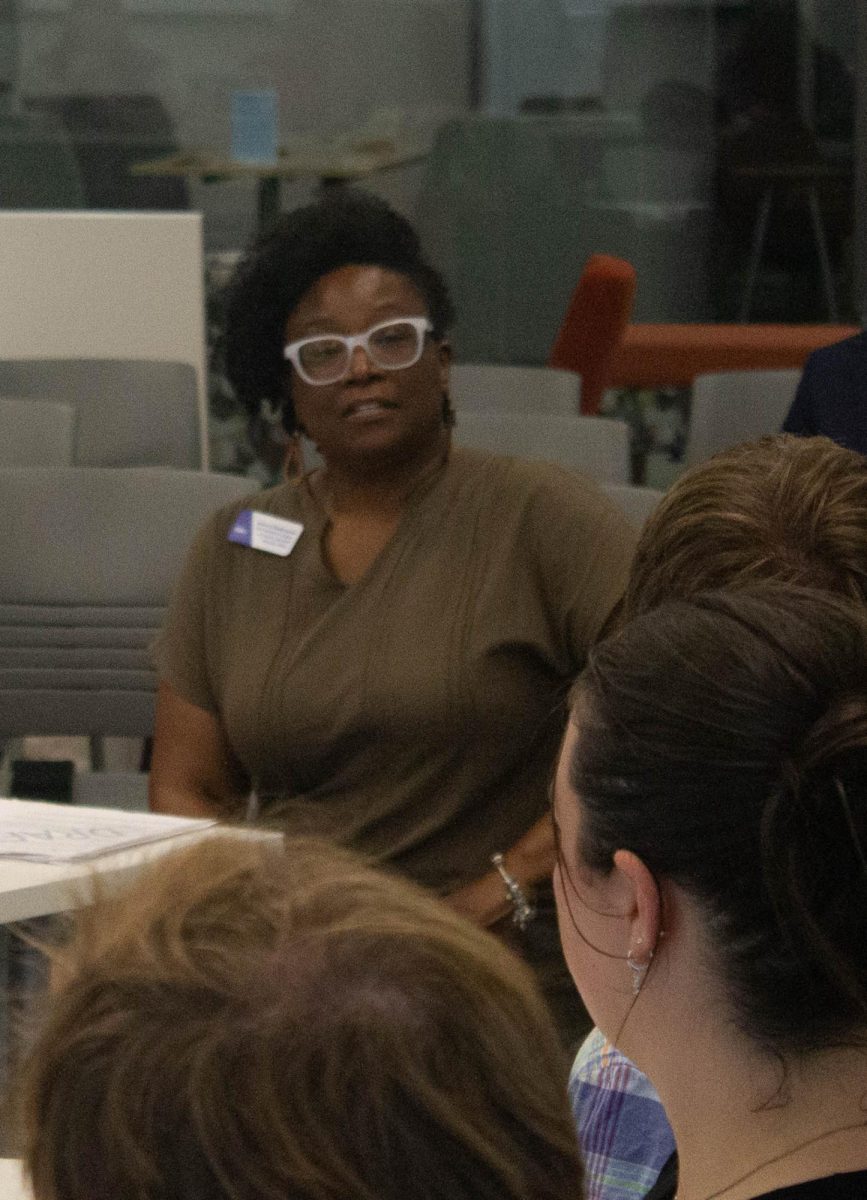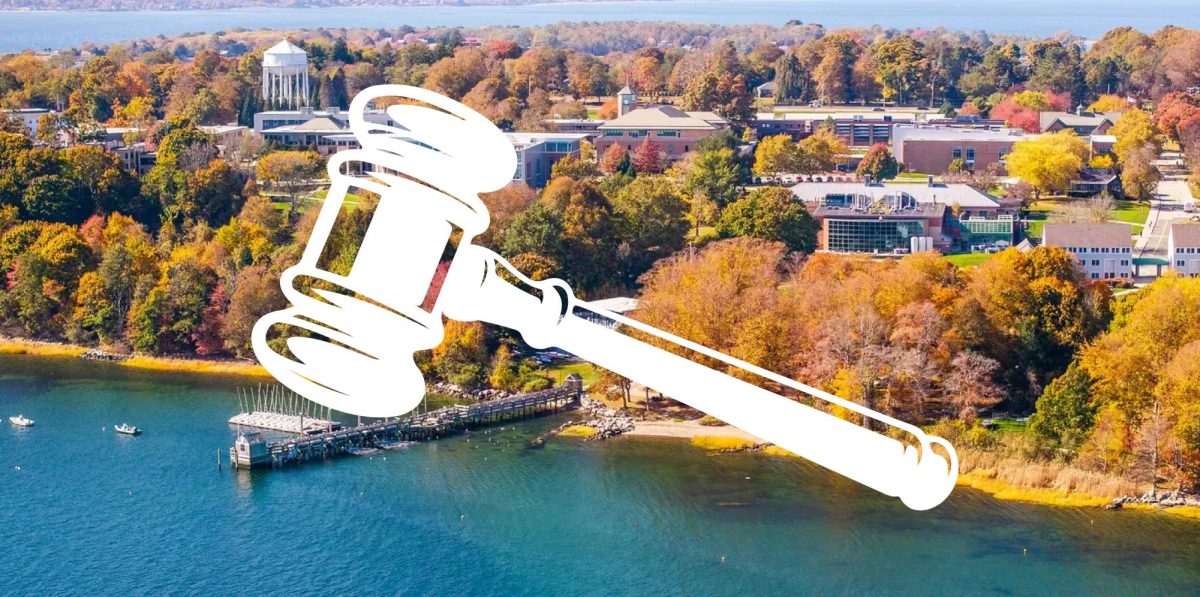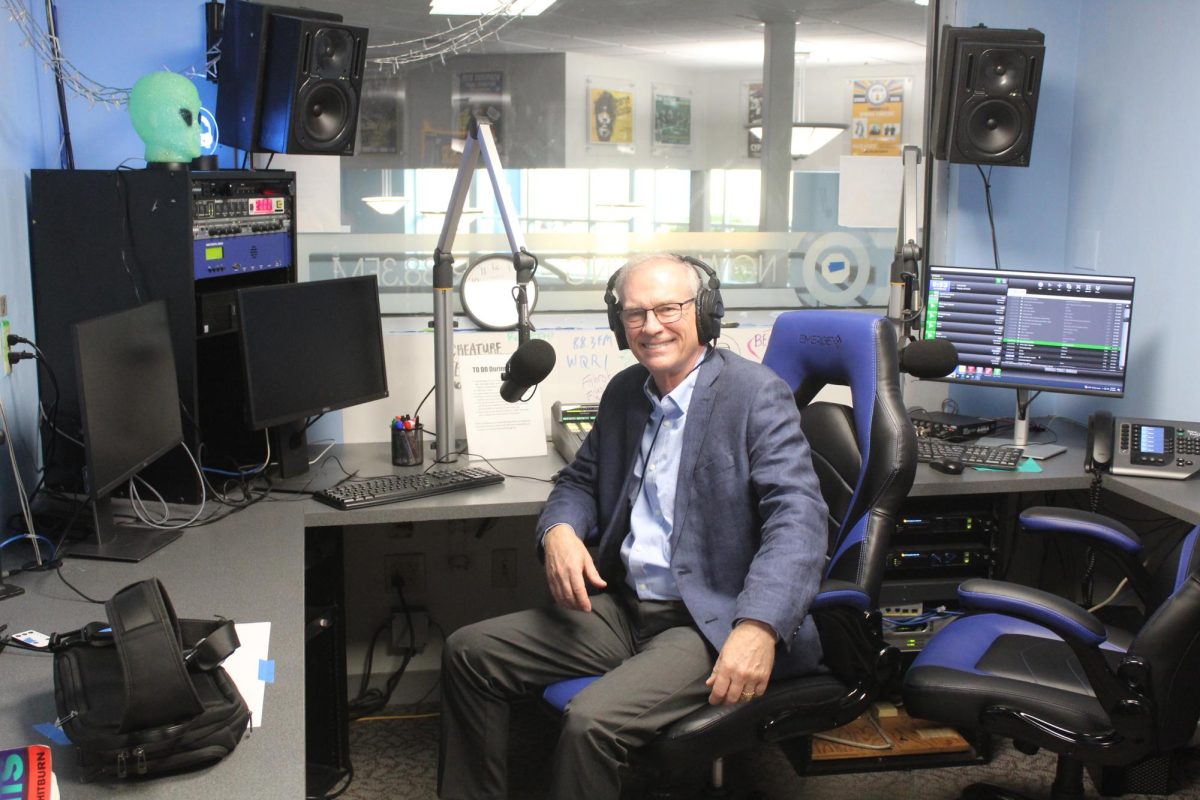On the evening of Thursday, January 30, Vice President for Student Life, John King, hosted a student session, open to all organization members, to keep them informed and updated about the progress of the new Campus Center. King, along with EVP/CFO Goria Arcia, Chief of Staff Brian Williams, Associate Dean for Student Life Carol Sacchetti, and members of the Architectura design team, attended the meeting and were available for questions afterward.
This session was an update on the progress made by Architectura over the past few months. The New Jersey-based firm will be developing the schematic design for the project, following up on program development provided by Perkins & Will last year. Student representatives reviewed the 3D renderings and plans of the building so far.
The building will be constructed on the site of the current mail center. The mail center will be moved into the bookstore’s current location, and the bookstore will become a smaller section of the New Campus Center. The campus center will have four floors, including a small parking garage for Admissions visitors.
All the SPLO-affiliated organizations, including ICC, CEN, MSU, SAGA, Student Senate, Hawks’ Herald, and WQRI 88.3 FM, will have their offices and meeting space located within the building, adjacent to each other. On the ground floor, in this proposed layout, the main feature will be the school bookstore and parking garage for visiting guests. The main floor will feature a Club Hub, a new food and retail store, and a large common area for students to hang out and study. The second floor will include administrative offices, QTRAC, the Inter-Cultural Center, a media room, and more. The proposed top floor will include a large multipurpose event space with floor-to-ceiling windows, an outdoor terrace, and small breakout rooms.
Not only are the current plans bringing together so many student life aspects, but there is one new innovation that Architectura is bringing to RWU. Gender-neutral restrooms, with ten small toilet rooms and sinks in each bathroom. John King also shared feedback from students and staff suggesting some much-requested items, including a prayer room with a foot washing station, and over 20 commuter lockers.
After taking a look at the plans, the student representatives were offered the chance to ask questions and make suggestions. Many of these questions surrounded the accessibility of the Campus Center. The architects explained several accessibility features, including two passenger elevators and at least two accessible stalls per restroom.
Student Senate President Zoey Cormican advocated for more accessible doors, specifically those easier to open than the ones in Commons, and also ensured there would be no “one step up or down” rooms on any of the floors. Chad Eakes of WQRI brought up concerns about the overwhelming amount of sunlight that will come through the windows, and many other student representatives reiterated that. The response from Architectura was that they would “work on sun mitigation.”
John King stated “Over the past 18 months, the university has involved working groups and stakeholders, especially students, in an iterative program development and design process that is ongoing. This semester, the University and Architectura will host general review and feedback sessions for students, faculty, and staff as we collaborate on further refinement of this impactful and transformative future facility at the heart of our campus.” So be sure to keep an eye out for these meetings in order to share your thoughts and opinions on the new Campus Center.
Overall, the presentation offered a look at the progress made by Architectura and allowed students to voice their concerns and advocate. If funding for the Campus Center is approved, the construction will take between eighteen and twenty months to complete after the schematic design and construction documents are completed. Given this schedule, construction likely won’t start until Summer 2026 at the earliest.

