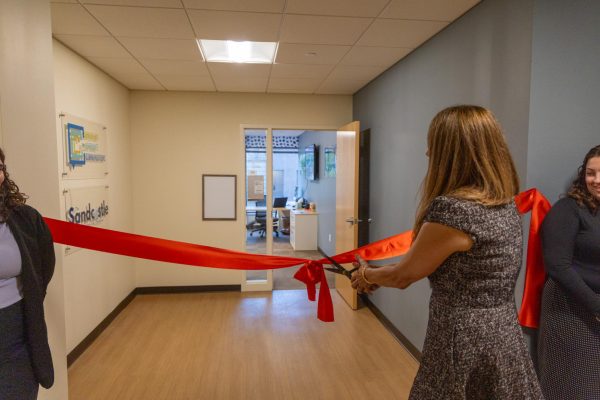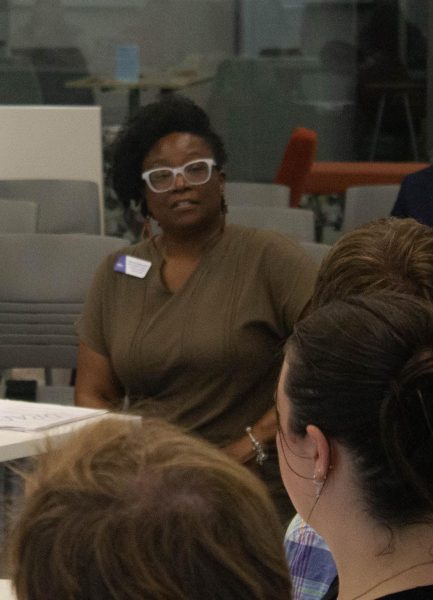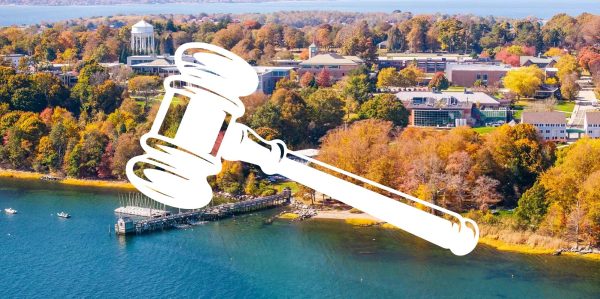RWU community discusses future of proposed new engineering building
Students, faculty, and staff gathered in the College of Arts and Sciences (CAS) lecture hall on Wednesday, Sept. 27 for a long awaited open forum discussion on the proposed new building for the School of Engineering, Computing, and Construction Management (SECCM), which was originally announced last spring.
“The objective is to get this project fully vetted now, because in two weeks and one day, I will be meeting with the Board of Trustees,” said Roger Williams University President Donald J. Farish in his introductory speech.
The goal of the open forum was to allow for all members of the campus community to hear about the current building plans and share their thoughts. When the original announcement was met with a significant amount of controversy and criticism, the administration knew that it needed to provide everyone with the opportunity to weigh in.
Although most members of the audience expressed support for a new engineering building, they disagreed with the university’s currently planned construction site: the space between CAS, SECCM, Gabelli School of Business, and the Library.
Following Farish’s introduction, Nate Ginsburg from Brewster Thornton Group Architects provided a brief overview of the current building plans, as well as reasoning behind the engineering program’s need for the new facility.
The firm was brought in after the initial feasibility study, which helped to establish goals, determine needs, and design the project budget.
According to Ginsburg, some of the main goals of the new building are to create a flexible space to accommodate new technology in a field that is being rapidly reshaped; to help strengthen the community for hands-on collaborative learning; and to offer a space for students to display their work.
Ginsburg added that the current engineering building’s original purpose was for the natural sciences, and that for years, it has not supported the type of learning associated with SECCM majors.
Ginsburg stated that there have been about 30 meetings held so far to discuss the new space, causing some faculty members to wonder why they hadn’t been invited to or notified of these meetings.
In an effort to personalize the project to the university, an RWU graduate was chosen as the project manager. This alum hopes to use his personal experiences to help forward the project and ensure that the plans made will fit the needs of all students.
Farish explained that a consequence of the university lacking a formal facilities master plan is that there is no prior agreement to where on campus the building sites should be.
“We don’t have the luxury of waiting for [the master plan] before we put forward our plans,” Farish said, noting that, with the help from various departments on campus, including the School of Architecture, the university will begin the process of building a master facilities plan in the spring.
He added, “If we don’t move now, then we find ourselves well behind the curve in respect to the competition,” in reference to the ability for the engineering program to advance.
Event organizers then opened up the floor to anyone in the audience who wished to share feedback and ask questions.
Many in the audience expressed concern over the fact that the proposed engineering building, which will be three stories high on one side, will obstruct views of the Mount Hope Bridge. This view, they argued, is a major selling point for the university.
A student tour guide noted that the engineering program is likewise a major selling point for the university. She added that parents of prospective students are often discouraged to hear that their children may have to spend significant time traveling to off-campus sites in Bristol because the services required of their studies are not provided by the current SECCM building.
Several members in the audience also spoke up about the impact that the building’s proposed site will have on the CAS building.
Department of Politics and International Relations Chair June Speakman raised the question of why students and faculty who spend significant amounts of time in CAS should embrace this project.
The response from the representatives of the firm was that the new building will benefit the entire campus by advancing the engineering program, opening up classrooms in the current SECCM building, and adding to instructional space on campus.
A representative of the architectural firm confirmed that some of the views from inside CAS will be obstructed by the new building, bringing another member of the audience to state that, in doing so, the liberal arts program will essentially be put in the backyard.
Other concerns that were shared surrounded the proposed learning platform, with worries that the activity on it could disrupt CAS classrooms; the prediction that the height of the proposed SECCM building—in conjunction with the other buildings in the area—would overwhelm the social sciences building; and that the proposed SECCM building would vastly compromise the aesthetic charm of the site location.
Junior Eleanor Phetteplace spoke out against suggestions to move the site to the lawn behind the architecture building or the lawn in front of the library, stating that neither of them would be desirable locations. Phetteplace also voiced that she does not believe that the proposed site is as utilized as people may believe, pointing out that students and faculty alike don’t use the sidewalks as often as they cut across the grass.
“As a student, you want to see your own school developing, and new students want to see a school that is growing and thriving,” Phetteplace concluded.
“There are design constraints that were not clearly mentioned, but to go through all of those is exhausting,” said Janet Baldwin, a professor in SECCM.
When Baldwin first began teaching at RWU, the engineering program had just recently moved into its current building, which had been built with the purpose of being the science building.
“We had to try to make the science building work for engineering. I think some people on campus don’t really realize what engineering is, but engineering is not science,” Baldwin said.
She added, “We have been working in a building that doesn’t work for us for 20 years. We have been thinking about this for so long, we are bulging at the seams. I don’t think people quite understand. We are one of the largest majors on campus and we are a money-maker, and we need this.”
Like many in the room, Edgar Adams, a School of Architecture and Historic Preservation (SAAHP) professor, expressed his hopes for the engineering program to thrive—but felt that other departments on campus should also have had the opportunity to be a part of the conversations making these decisions.
“If you’re going to just turn your backs on CAS and co-opt their main space and one of the main circulation paths through this campus with a building that is singular in its focus and in its orientation towards its neighbor to the west, the Engineering School, I’m sorry, but that’s a really hard sell,” Adams said.
He continued, “I don’t think that’s the message you want to be sending to your faculty or to your prospective students in that area. We value the liberal arts, we prize the liberal arts, and the reason that I am here is because it’s a liberal arts college.”
“It seems like you’re trying to fit a 10 pound project into a five pound bag,” said SAAHP professor Gary Graham.
People in attendance spent some time proposing alternative ideas to those in charge. One man suggested that the foundation of the building be placed on piers or stilts in order to accommodate for foot traffic and potential parking, noting that he had seen it successfully done in other places.
Speakman suggested a plan that she had previously proposed to Farish in which the university would focus on reorganizing the different programs rather than building a new structure from scratch.
The plan includes moving the Law School to the Providence campus, moving the social sciences to the Law School, and allowing the engineering program to occupy its current facility as well as the current CAS building.
However, Farish stated that the option is “not something we’re looking at now.”
An RWU alum who now teaches in the School of Architecture said that many of the alumni whom she has shared this news with are shocked to hear of the proposed location of the building.
“There’s a specialness to the quad; it’s one of the few places where you walk under a canopy of trees,” she said. “Almost every other open outdoor space, we don’t walk under trees. It’s not just that it’s a green space, it’s that it’s probably one of the most unique spaces on campus.”
Responding to questions regarding the materials and methods that would be used to build the engineering building, the architects assured the public that they would be as sustainable as they could, and that they would be using highly recycled materials.
Others expressed concerns about a recurring issue that the university is facing, particularly this year: parking. Although the university has not yet reached this point, Farish noted that it might later come to the administration seriously considering a south campus parking garage.
The estimated total cost of the engineering building project is $13 million.
As of now, there are no plans for another open forum discussion.
President Farish will share what was said at the meeting with the Board of Trustees in hopes that the Board will give the university authorization to proceed with the building.





