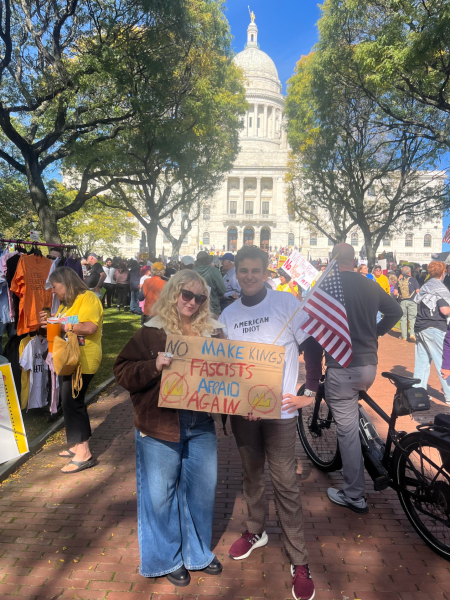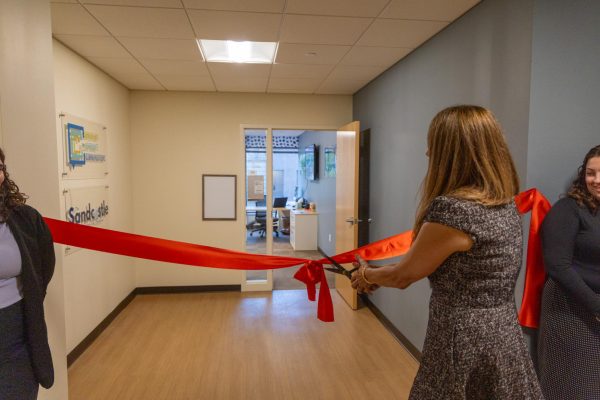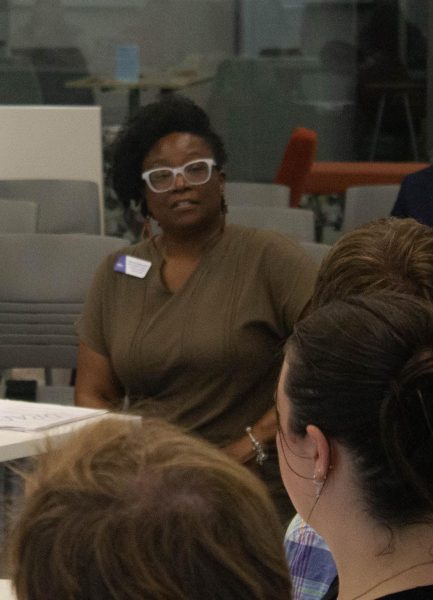Board of Trustees votes in favor of SECCM building in proposed location
In a highly controversial call, the Board of Trustees officially gave final approval for the site location of the new School of Engineering, Computing, and Construction Management (SECCM) building.
After reviewing the material and the potential construction sites, the Buildings and Grounds Committee determined that the best location for the building was the initially proposed site: between the College of Arts and Sciences (CAS), Gabelli School of Business (GSB), and the current School of Engineering building.
The engineering community’s need for more space and technology is understood by the campus community, but the selected site lies at the heart of the controversy as students and faculty alike have expressed serious concerns regarding the location, the financing, and the lack of a master plan.
Voices of dissent have risen from different sections of campus, including members of the Architecture Department, who voted unanimously in objection of this project due to its placement.
Earlier in the semester, the Faculty Senate voted 16-2 no confidence in the process by which the site was chosen.
In a conversation with three members of the Faculty Senate, Joseph Roberts, an Associate Professor of Politics and International Relations, said, “We were told at Faculty Senate that there would be a slow, thoughtful process and, six weeks later, we’re told that the building is going up with the rear end shading CAS.”
At the open forum held in September, it was revealed that SECCM students and faculty have held 30 meetings regarding the building, while the rest of the community was invited to one single open forum, and there were no other public forums between the one in September and the announcement that the Board of Trustees had made the final decision.
“President Farish and Provost Workman speak frequently about shared governance… I didn’t see that in this case at all. The Faculty Senate both last year and this year have received mixed messages from the president and promises that the project would be delayed until there was a full vetting,” Speakman continued, adding that, as the former president of Faculty Senate, she feels “betrayed by what I thought were promises to have a full vetting of the proposal and shared decision making.”
“We have experienced about a 50 percent growth over the last seven years in terms of the number of students enrolled in the majors offered by the School of Engineering,” said SECCM Dean Bob Potter. “The fact that our students get an outstanding education is not in and of itself enough to guarantee future success of the program. We have to remain competitive.”
Other SECCM students and faculty echoed the need for new spaces and technology for their programs.
“If we have more space to expand, then we can bring more students and professors in and offer more courses because we’ll have more available space,” said senior civil engineering major Carly Quinn.
Senior civil engineering student Anthony Trant agreed, adding that, even greater than the need for space is the need for more advanced technology, which would be useful in academic courses.
“As an aspiring and rising campus with a relatively small engineering program, the stiff competition due to rapidly expanding and modernizing colleges around us cannot be ignored,” said Assistant Professor of Engineering Charles Thangaraj.
Professor of Web Development Mark Brickle also acknowledged the need for space. “[The current SECCM building] is an old building and they’re housing three programs. To be competitive, I think they need the updated lab space.”
However, other students criticized the intended location of the building, particularly in regards to its placement relative to CAS.
“I think the location of the building basically puts CAS in the backyard, because the building will be in the center of the quad,” said senior Erika Proulx, who spends significant time in CAS as an international relations major.
“From the picture, [the building] looks out of place,” said sophomore Darius Collado, adding that he doesn’t believe that there will be enough room for walkways.
Building time is estimated to take 12 to 13 months, with the goal of completion being May of 2019. The project must also take into account a timeline for moving laboratory equipment not only from the current building, but also from Hawk Works, their downtown Bristol location.





